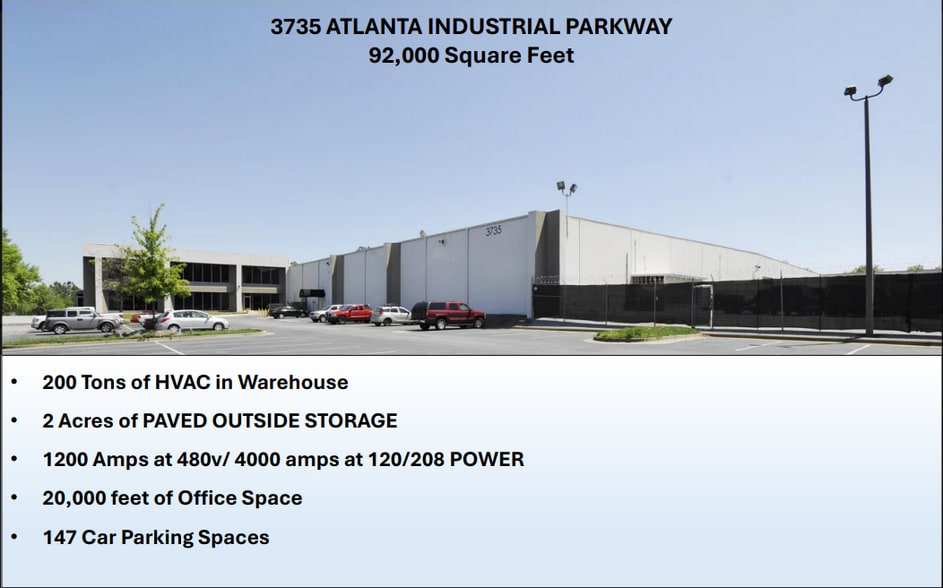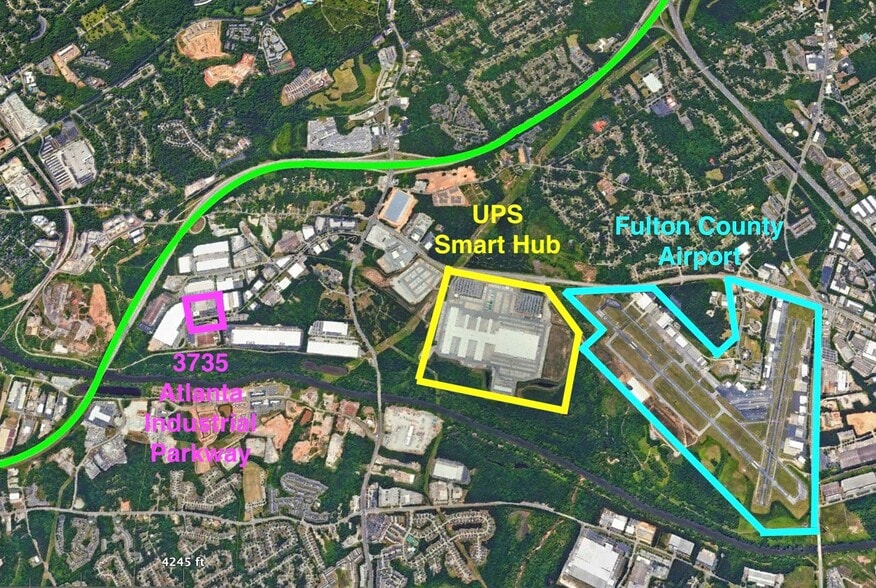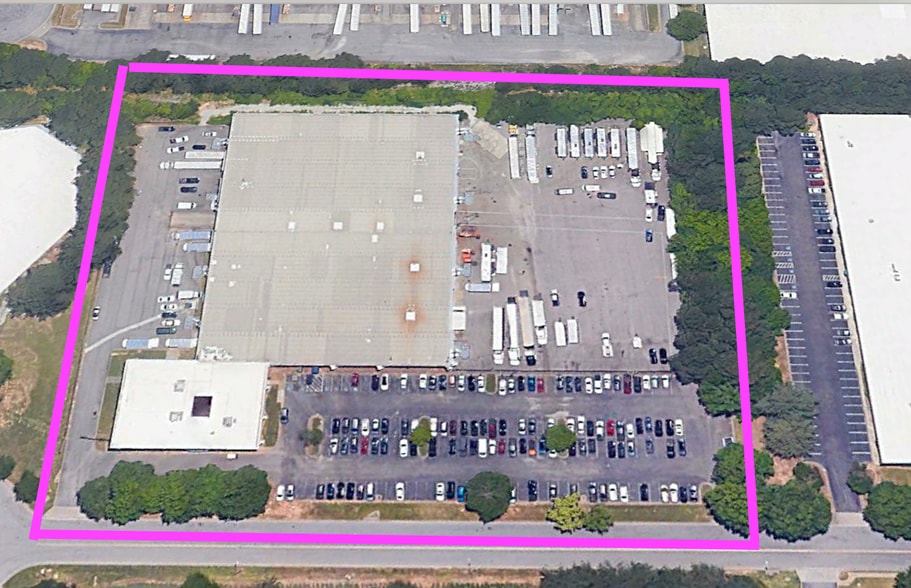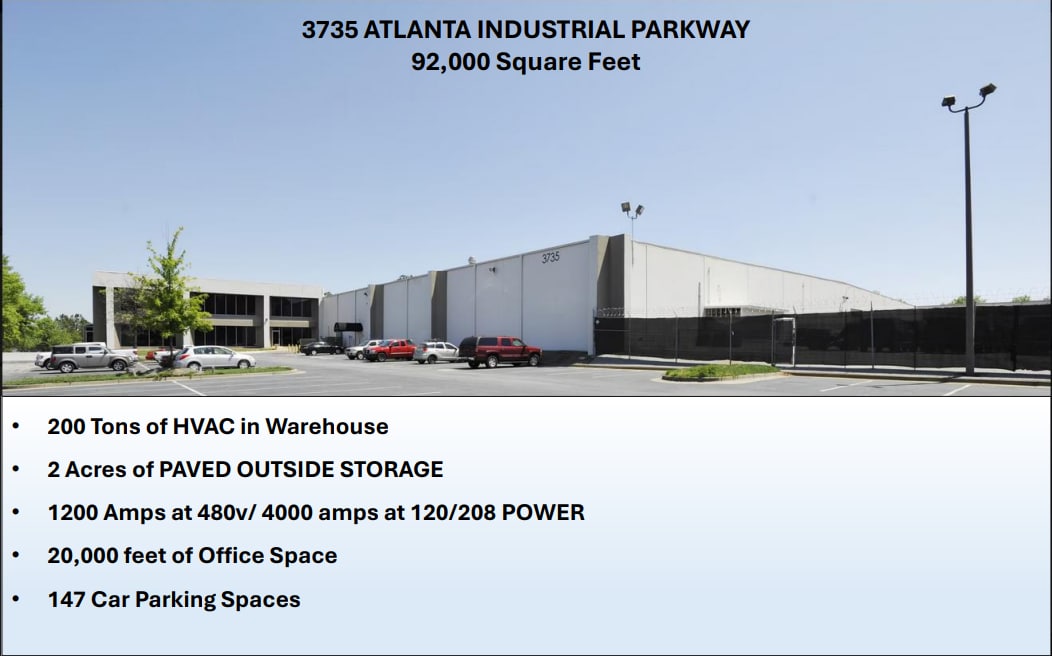thank you

Your email has been sent.

3735 Atlanta Industrial Pky 92,000 SF Industrial Building Atlanta, GA 30331 $15,000,000 ($163.04/SF)




INVESTMENT HIGHLIGHTS
- 2 acres paved outside storage
- 1200 amps at 480v as well as 4000 amps at 208v
- Heavy Industrial Zoning
- 200 tons of HVAC in Warehouse
- 147 car parks
- On public transit
EXECUTIVE SUMMARY
Prime Corporate Headquarters Opportunity in Atlanta, GA
This exceptional 92,000 square foot industrial property in Atlanta, GA, offers a rare and compelling opportunity for a corporate headquarters. Strategically located just one mile from I-285 and 1.5 miles from the UPS distribution hub, the facility boasts unparalleled connectivity and logistical advantages within the thriving Atlanta market.
Designed for operational excellence and corporate comfort, the property features 20,000 square feet of dedicated, high-quality office space, ideal for administrative functions, executive suites, and collaborative workspaces. The remaining 72,000 square feet of warehouse space is equipped with 200 tons of HVAC with insulated silent ductwork, ensuring a climate-controlled and comfortable environment. The warehouse also benefits from an impressive 24-foot clear ceiling height and efficient 40 x 50 column spacing, optimizing storage and operational flexibility.
Robust power infrastructure is a key highlight, with both 1200 amps at 480 volt 3-phase and a substantial 4000 amp 208 volt 3-phase service, capable of supporting diverse and demanding industrial operations. Exterior amenities include 147 car parks and a generous 2 acres of paved outside storage, providing ample space for fleet parking, overflow inventory, or future expansion.
This property represents a best-in-class solution for companies seeking a well-appointed, strategically located, and highly functional facility to serve as their corporate headquarters in one of the Southeast's most dynamic business hubs.
This exceptional 92,000 square foot industrial property in Atlanta, GA, offers a rare and compelling opportunity for a corporate headquarters. Strategically located just one mile from I-285 and 1.5 miles from the UPS distribution hub, the facility boasts unparalleled connectivity and logistical advantages within the thriving Atlanta market.
Designed for operational excellence and corporate comfort, the property features 20,000 square feet of dedicated, high-quality office space, ideal for administrative functions, executive suites, and collaborative workspaces. The remaining 72,000 square feet of warehouse space is equipped with 200 tons of HVAC with insulated silent ductwork, ensuring a climate-controlled and comfortable environment. The warehouse also benefits from an impressive 24-foot clear ceiling height and efficient 40 x 50 column spacing, optimizing storage and operational flexibility.
Robust power infrastructure is a key highlight, with both 1200 amps at 480 volt 3-phase and a substantial 4000 amp 208 volt 3-phase service, capable of supporting diverse and demanding industrial operations. Exterior amenities include 147 car parks and a generous 2 acres of paved outside storage, providing ample space for fleet parking, overflow inventory, or future expansion.
This property represents a best-in-class solution for companies seeking a well-appointed, strategically located, and highly functional facility to serve as their corporate headquarters in one of the Southeast's most dynamic business hubs.
PROPERTY FACTS
| Price | $15,000,000 | No. Stories | 1 |
| Price Per SF | $163.04 | Year Built | 1987 |
| Sale Type | Investment | Tenancy | Single |
| Property Type | Industrial | Parking Ratio | 1.6/1,000 SF |
| Property Subtype | Warehouse | Clear Ceiling Height | 24’ |
| Building Class | B | No. Dock-High Doors/Loading | 4 |
| Lot Size | 7.04 AC | No. Drive In / Grade-Level Doors | 4 |
| Rentable Building Area | 92,000 SF | ||
| Zoning | I-2 - Heavy Industrial | ||
| Price | $15,000,000 |
| Price Per SF | $163.04 |
| Sale Type | Investment |
| Property Type | Industrial |
| Property Subtype | Warehouse |
| Building Class | B |
| Lot Size | 7.04 AC |
| Rentable Building Area | 92,000 SF |
| No. Stories | 1 |
| Year Built | 1987 |
| Tenancy | Single |
| Parking Ratio | 1.6/1,000 SF |
| Clear Ceiling Height | 24’ |
| No. Dock-High Doors/Loading | 4 |
| No. Drive In / Grade-Level Doors | 4 |
| Zoning | I-2 - Heavy Industrial |
AMENITIES
- Bus Line
- Fenced Lot
- Air Conditioning
UTILITIES
- Water - City
- Sewer - City
- Heating - Gas
MAJOR TENANTS
- TENANT
- INDUSTRY
- SF OCCUPIED
- RENT/SF
- LEASE END
-

- Information
- -
- -
- -
Warner Bros. Discovery, a premier global media and entertainment company, offers audiences the world's most differentiated and complete portfolio of content, brands and franchises across television, film, streaming and gaming. The new company combines Warner Media's premium entertainment, sports and news assets with Discovery's leading non-fiction and international entertainment and sports businesses. Warner Bros. Discovery... the stuff that dreams are made of.
| TENANT | INDUSTRY | SF OCCUPIED | RENT/SF | LEASE END | ||

|
Information | - | - | - |
PROPERTY TAXES
| Parcel Number | 17-0266-0001-006-9 | Improvements Assessment | $1,536,880 |
| Land Assessment | $279,080 | Total Assessment | $1,815,960 |
PROPERTY TAXES
Parcel Number
17-0266-0001-006-9
Land Assessment
$279,080
Improvements Assessment
$1,536,880
Total Assessment
$1,815,960
1 of 6
VIDEOS
MATTERPORT 3D EXTERIOR
MATTERPORT 3D TOUR
PHOTOS
STREET VIEW
STREET
MAP
Presented by

3735 Atlanta Industrial Pky
Hmm, there seems to have been an error sending your message. Please try again.
Thanks! Your message was sent.




